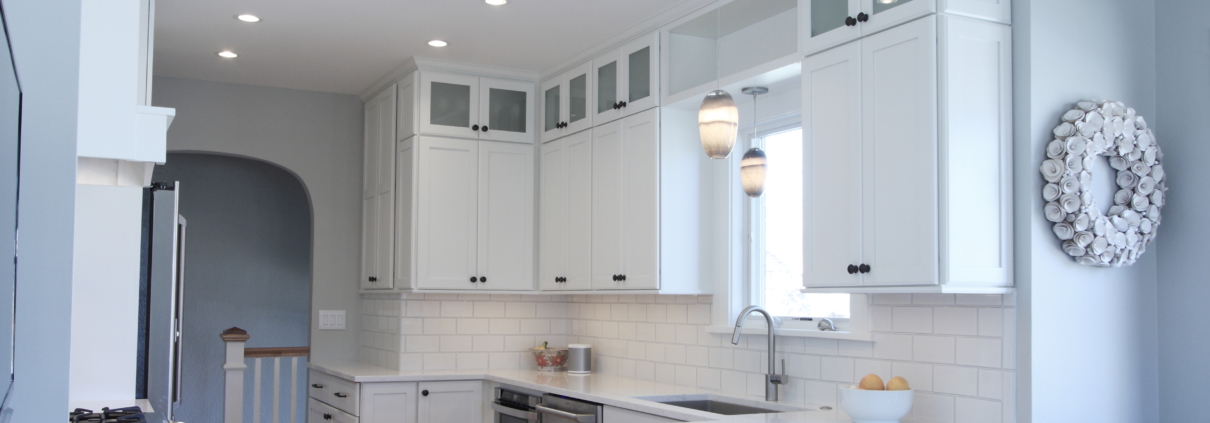We combined the outdated kitchen and dining room in this 1920s Park Hill bungalow to become a bright and cheery, but period-appropriate, open kitchen and new sitting room. The former living room at the front of the house has become the formal dining room. The homeowner told me after the project was completed that she didn’t realize how negatively the kitchen had affected her mood until now. She is happy now to start off every day in her new kitchen!
Click on photos below to see larger:

Mary enjoys the construction progress. The archway was made slightly smaller to allow for a TV wall in the new sitting room.











