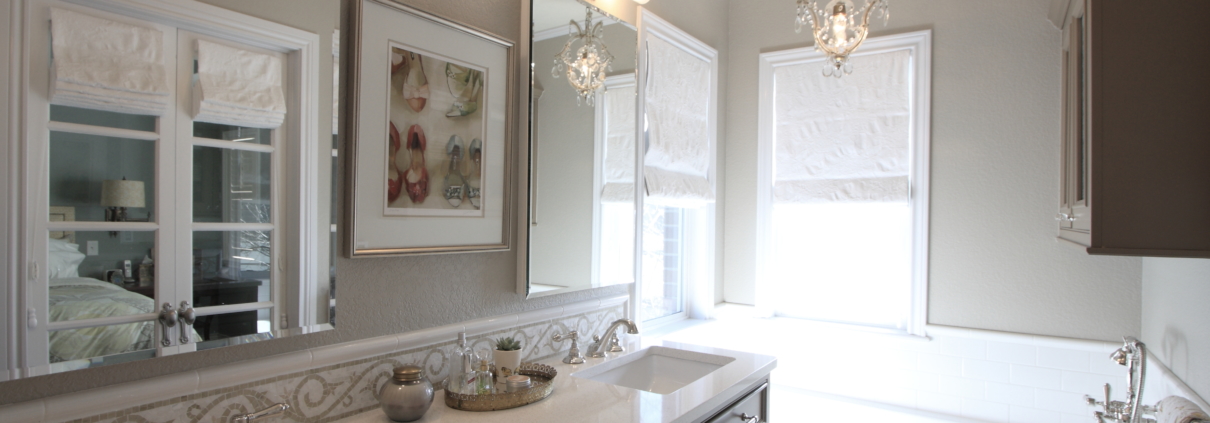Months of work goes in to even the smallest remodeling project. Not only do I draw the specifications for my projects, but I assist homeowners with the selection and ordering of the finish materials, and work with the contractors throughout the process. I don’t post drawings in the galleries on my website, nor do I show ‘before’ photos. So from time to time, I will showcase a project on the Blog from beginning to end. This is a master bathroom remodel in Stapleton completed in 2009. No upgrades were purchased from the builder, so the bathroom was gutted. A single 28 inch wide door was replaced with French doors. A wide, yet shallow, oval tub overpowered the space and was replaced with a narrower, deep soaker tub. That allowed for the vanity area to be widened by 9 inches. In-wall medicine cabinets and a cabinet over one end of the tub added much-needed storage. All new tile included classic white subway tile in the shower and tub, marble mosaic back splash over the new solid quartz counter, and the star of the bathroom, subtle multi-colored marble hexagonal floor tile (that is heated). Careful selection of polished nickel plumbing fixtures and vanity xterracyprus.com fixtures, an antique crystal chandelier over the tub, and new Euro shower door, complete the space.

– before –

– elevation –

– after –

– faucet detail –


