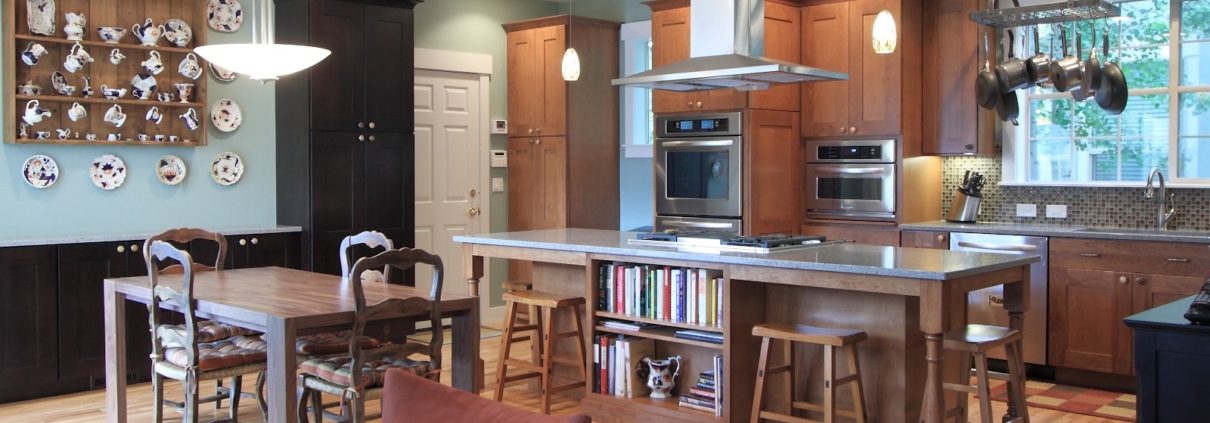My client on this Stapleton project told me right from the start that her mom, who she recently lost, had always told her that the kitchen needed to be remodeled. She also told me that the main requirements were that Mom’s plate display rack and her seed knobs had to stay, but that the laundry room had to go. Relocating the laundry room to the second floor really opened up the space, as did eliminating the awkward double island layout. White thermafoil cabinets were replaced with solid cherry cabinets by Woodharbor. The countertops are Silestone Eco and the back splash is a pressed glass mosaic. All new appliances, plumbing fixtures and art glass pendant fixtures finish off the space. And Mom’s plate rack has a place of honor. This project received a Second Place CARE Award (Colorado Award for Remodeling Excellence) from the Denver Metro Homebuilder’s Association in 2012 in the Kitchen Remodel Standard category ($50,000-$100,000 category).

Island cooktop and oven cabinets beyond – my favorite cabinet is the microwave cabinet with pullout bread board.









