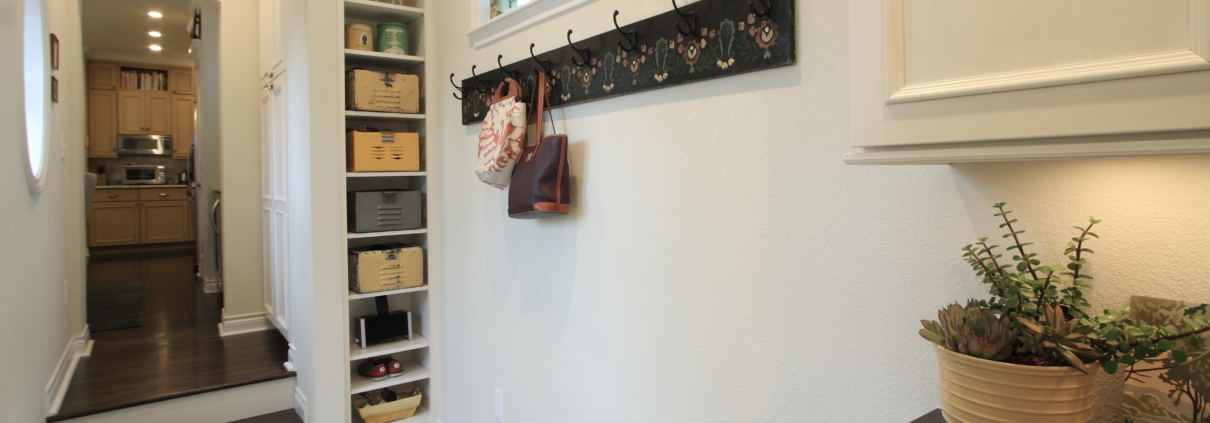This summer, in addition to my usual 20 or so projects, I was adding a much needed 110 square foot mud room onto my Stapleton home of 10 years (with the help of Best Builders). The goals were to connect the house to the garage, add a second pantry, and a much-needed dumping ground for cell phones, shoes, backpacks, coats, etc. Here are the viagrapill.com start to finish photos. (Feel free to click on the first photo to scroll through the large photos.)

Marking the foundation.

After 2 days of digging, ready for forms.

Rebar is tied.

Brick peeled off of house where addition will be connected to house.

Slab poured after footers have cured.

Wall #1 is up!

Starting to take shape.

Kind of a complicated little roof line for a small addition, it required many custom trusses.

All dried in.

Ready for rough electrical and mechanical, then insulation and drywall.

Drywall.

Drywall.

Floor heat is down, ready for tile.

Luis laying the handmade glazed terra cotta tile.

New arched entry from dining room / kitchen.

Second pantry on left was a must.

Oval window on right looks out to garden as one descends the two stairs into the mud room.

Bench area for storing shoes in drawers.

Phone charging station and hooks for coats and bags, cubbies with antique locker baskets hold hats and mittens.

Mahogany wood counter and glazed painted custom cabinets.

View as one enters from garage.

Addition connects the main house to the garage and forms a courtyard at the patio. Both brick and siding were used to merge the two buildings.



