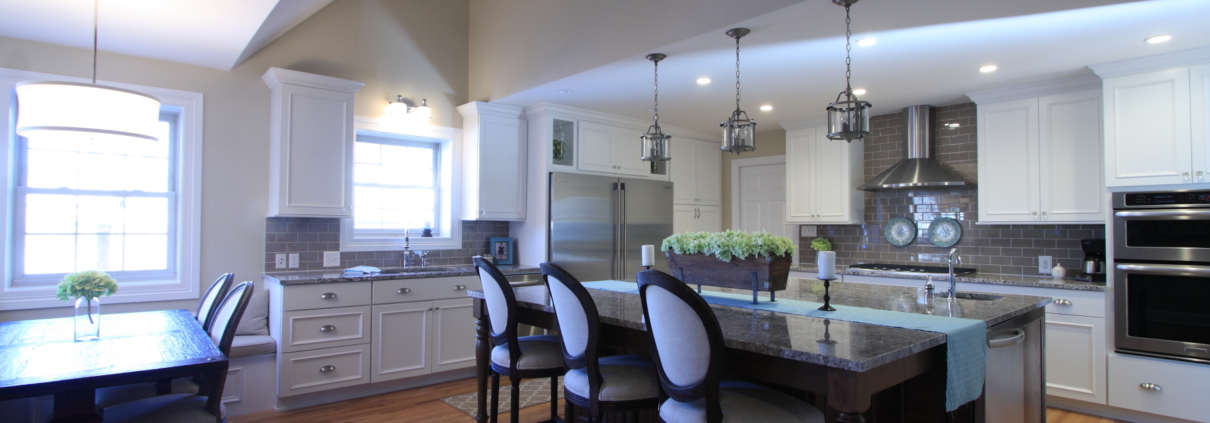Once Kris and her husband decided to add a master bedroom suite onto their Bonnie Brae Tudor, the perfect space at the back of the home was free to become a large family kitchen. Kris hired me to design a layout that would incorporate a large island, two sinks, two dishwashers, a built-in banquette, and lots of old house character. The result is everything she and her family were always hoping for! (Click on first photo to view all larger.)

Main sink with view to back yard and large refrigerator and freezer; granite counters and subway tile back splash








