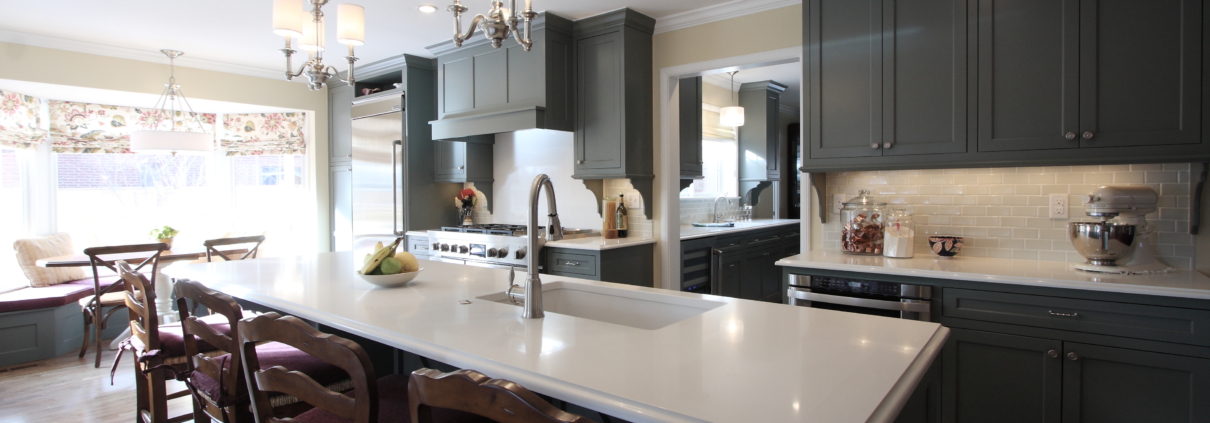Mary called me after seeing a 50s ranch house in Crestmoor Park and was wondering what we could do to update it, still keep it a “rancher,” but a lot more “cute and cottagey.” She had not even shown the house to her husband yet, but I met her there with her realtor. Her first question was, “What can we do with this kitchen?” site – a long galley kitchen typical of the fifties, leading into a very large formal dining room with a wonderful view of the large backyard. My response was, “Mary, this is the butler’s pantry! The dining room becomes the kitchen.” And so it began…
The house was truly untouched and received all new mechanical systems, electrical wiring, plumbing, windows, floors were patched and refinished – the list goes on and on. But here is a look at all the pretty, fun details, starting with the living room.

Original formal living room.

New fireplace with built-ins and niche at entry to master bedroom.

Living room fireplace flanked by built-ins. Hall to kids’ wing has a new 10-lite door to contain noise.
Here is the small original kitchen followed by the amazing new Butler’s Pantry which leads from the Kitchen to the Formal Dining Room located by the front door. The butler’s pantry houses all the pantry cabinets for the kitchen, a trash/recycling center, plus a wine refrigerator and prep sink.The new formal dining room was the original breakfast room, and closets were removed to enlarge the space and open it up to the front entry.

Original Kitchen

Original Kitchen became Butler’s Pantry

Butler’s Pantry, looking toward new Formal Dining Room

New formal dining room at front of home.
This is the large original Formal Dining Room with French doors leading out to the garden. The new Kitchen has inset custom painted cabinetry, crisp white quartz countertops, beautiful pale green hand-glazed back splash tile, JennAir appliances, island with seating for this family of four, plus a cozy breakfast nook.

Original Formal Dining Room

New Kitchen

New Window (at left) and Breakfast Nook at bay window

10 foot long Island

Built-In Refrigerator and Range with Double Ovens
The original mud room and laundry, which lead straight into the garage, were split into two rooms: a small but functional mud room with storage for dog supplies, coats, and phone charging area, and a separate laundry room that can be closed off by a pocket door.

Mud Room and Laundry ‘Before’

Mud Room ‘After’
The hall bathroom serves two bedrooms and also as the home’s powder bath. Subway tile wainscoting, marble floor, and sweet wallpaper make this a perfect guest bath.

Hall Bathroom ‘Before’

Hall Bathroom ‘After’
A den became the master bedroom and an adjacent small bathroom and wet bar were combined to create the beautiful master bath with marble floor, soaker tub with new window above, and steam shower in a separate room.

Former den became master bedroom retreat.

New master bedroom with pocket doors to master bath.

Master Bath ‘Before’

Master Bath ‘After’

Master Bath Steam Shower
This bathroom serves one of the couples’ daughter’s bedrooms, so we had fun with pink stripes and a black and white hex tile floor.

Private Kids’ Bath ‘Before’

Private Kids’ Bath ‘After’
The basement was designed for entertaining as well as a space for the two children to do their homework.

Basement family room with walk-up wet bar and kids’ craft/homework zone beyond.

Basement family room with built-in cabinetry and wonderful new limestone fireplace surround.

Wet bar detail.



